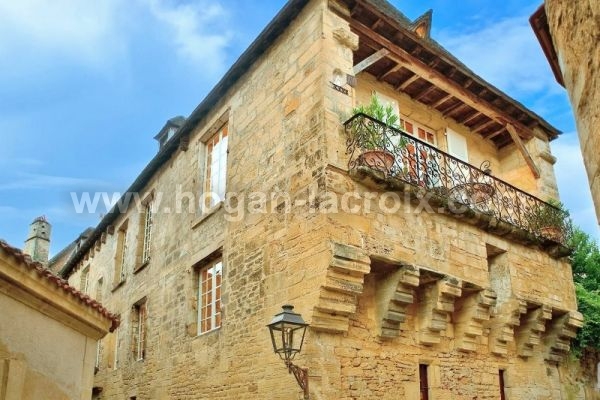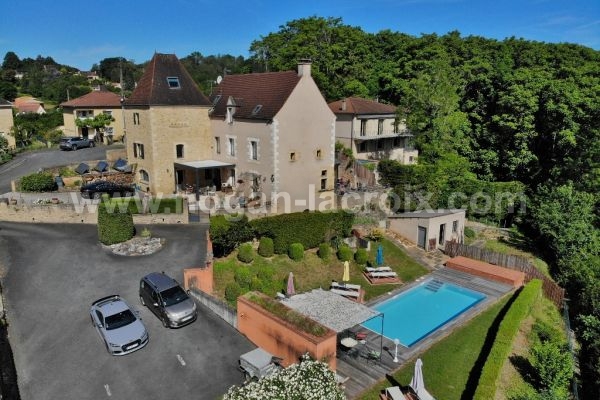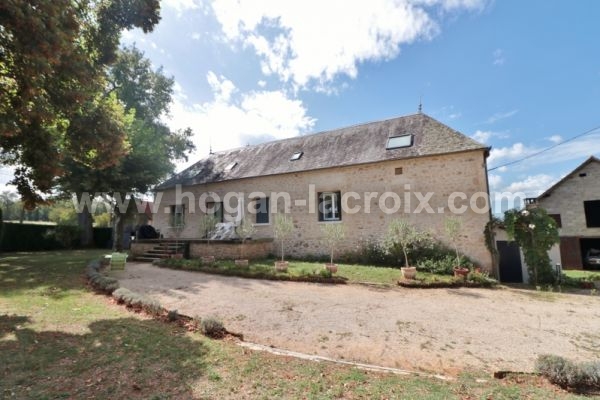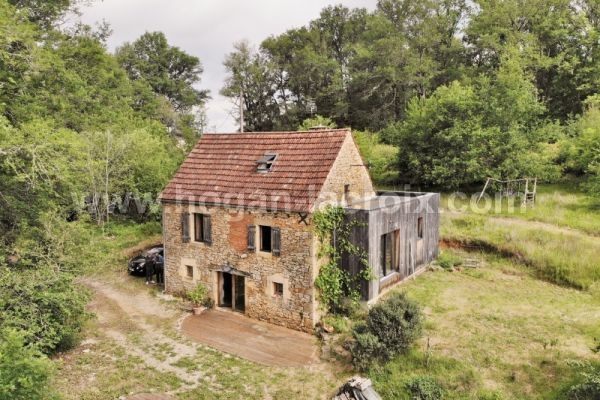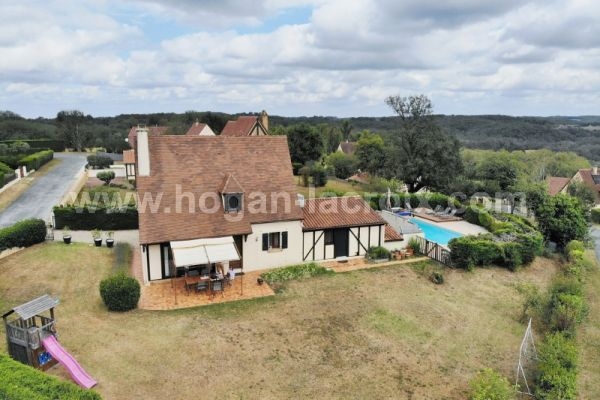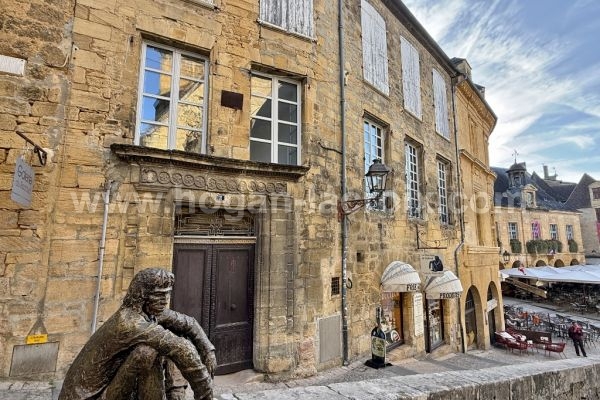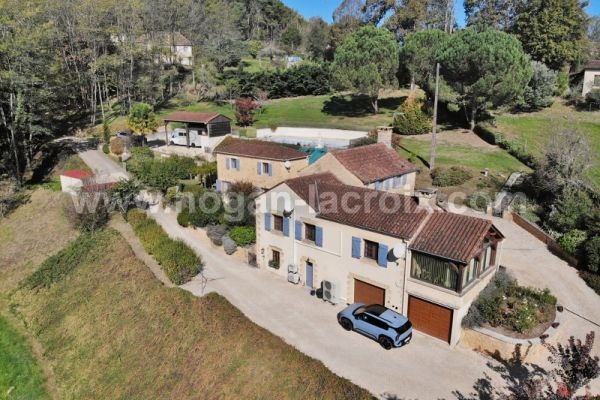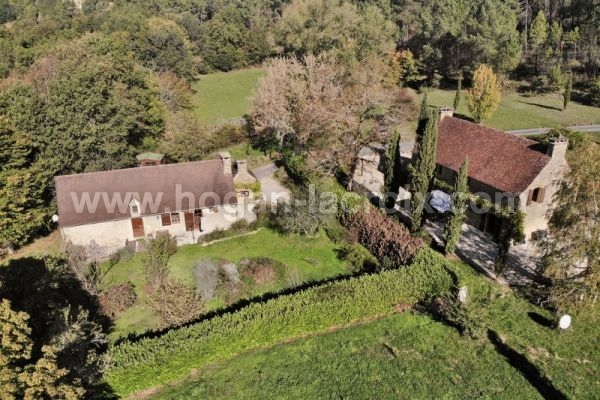FIND A PROPERTY




DISCOVER OUR SELECTION
STAR PROPERTIES
Référence : 6109IN THE HISTORIC CENTRE OF SARLAT ! MAGNIFICENT ORIGINAL MEDIEVAL BUILDING COMPRISING 6 TOP-OF-THE-RANGE UNITS DIVIDED IN...
335
6
Référence : 6154PRIVILEGED LOCATION AND EXTRAORDINARY VIEWS OVER THE MEDIEVAL HEART OF SARLAT FOR THIS EXCEPTIONAL PROPERTY WITH TOP-OF-...
env. 379.5 m²
2.072 m²
7
NEW LISTINGS
Référence : 6208SALIGNAC, IN A VERY QUIET LOCATION AND VERY CLOSE TO ALL AMENITIES, LOVELY MODERN HOUSE WITH ITS HEATED SWIMMING-POOL !
124M²
1150M²
3
Référence : 6205SARLAT - HISTORIC CENTRE - SUPERB PROPERTY IN A SMALL CO-OWNERSHIP - TWO-BEDROOM APARTMENT + STUDIO + CELLAR + COURTYARD...
126.63 m²
env. 380 m²
4
