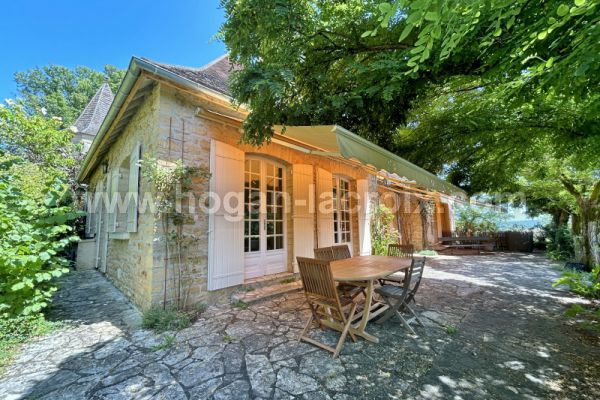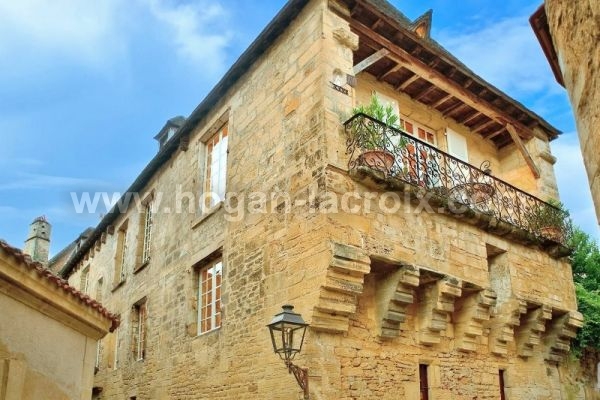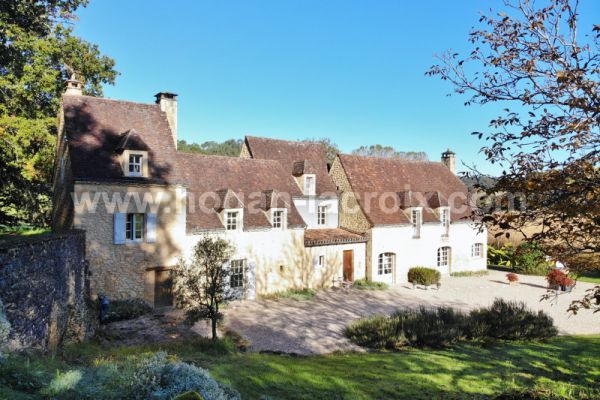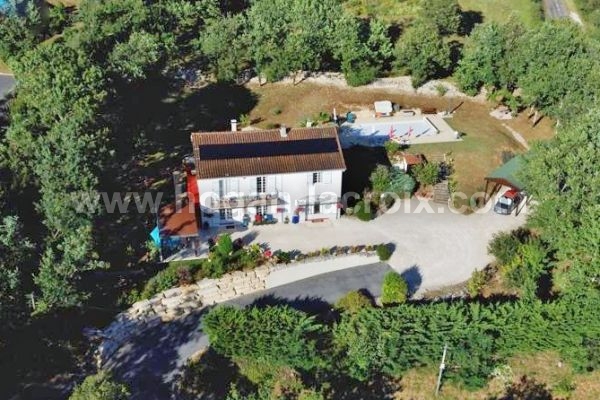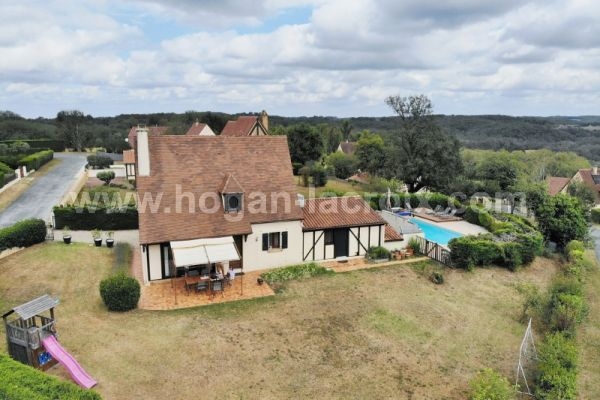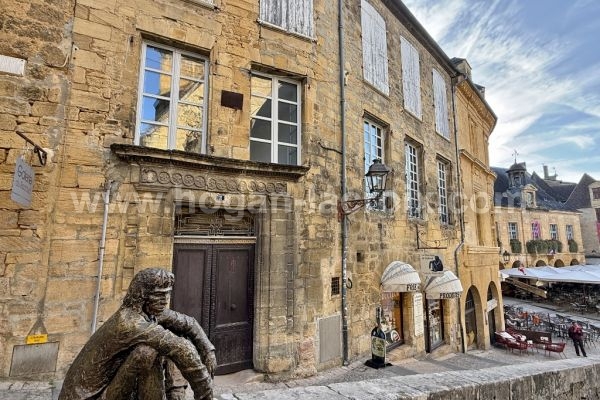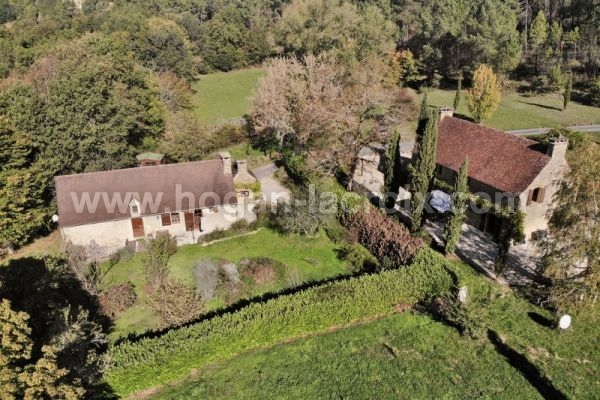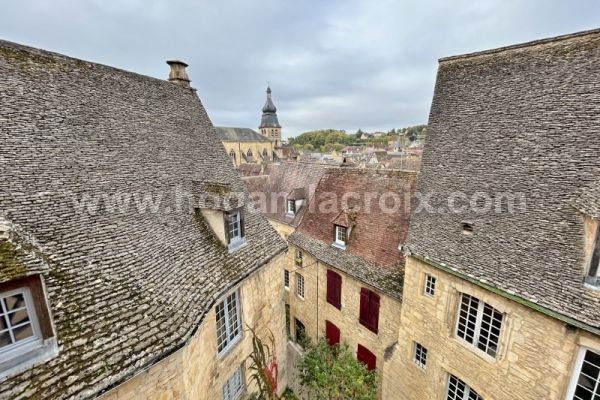FIND A PROPERTY




DISCOVER OUR SELECTION
STAR PROPERTIES
Référence : 611112 MINS FROM SARLAT IN THE HEART OF A MEDIEVAL BASTIDE TOWN WITH SHOPS AND RESTAURANTS WITHIN WALKING DISTANCE, SUPERB S...
210m²
2080m²
4
Référence : 6109IN THE HISTORIC CENTRE OF SARLAT ! MAGNIFICENT ORIGINAL MEDIEVAL BUILDING COMPRISING 6 TOP-OF-THE-RANGE UNITS DIVIDED IN...
335
6
NEW LISTINGS
Référence : 6208SALIGNAC, IN A VERY QUIET LOCATION AND VERY CLOSE TO ALL AMENITIES, LOVELY MODERN HOUSE WITH ITS HEATED SWIMMING-POOL !
124M²
1150M²
3
Référence : 6205SARLAT - HISTORIC CENTRE - SUPERB PROPERTY IN A SMALL CO-OWNERSHIP - TWO-BEDROOM APARTMENT + STUDIO + CELLAR + COURTYARD...
126.63 m²
env. 380 m²
4
