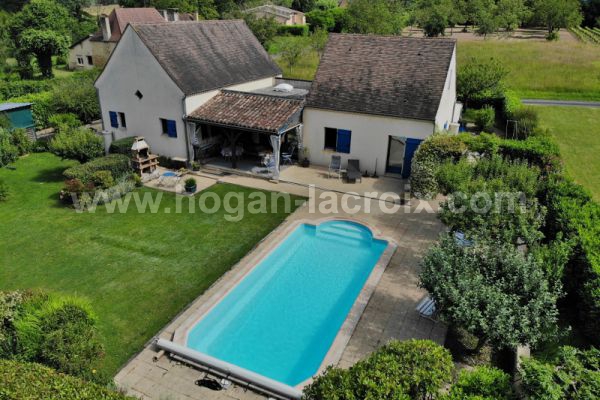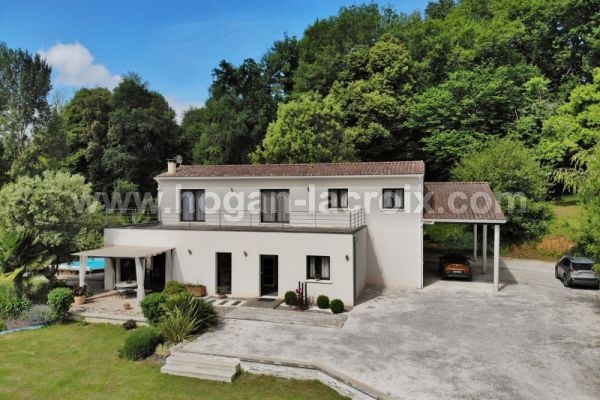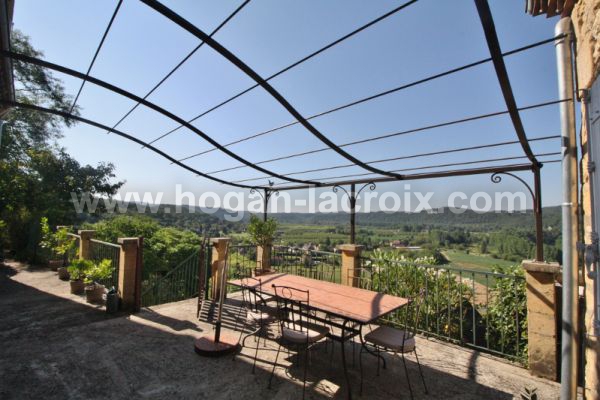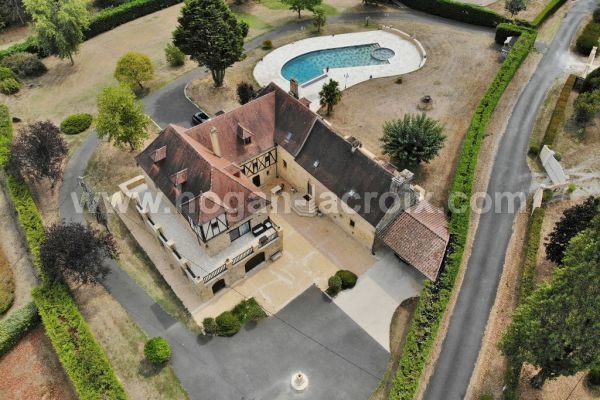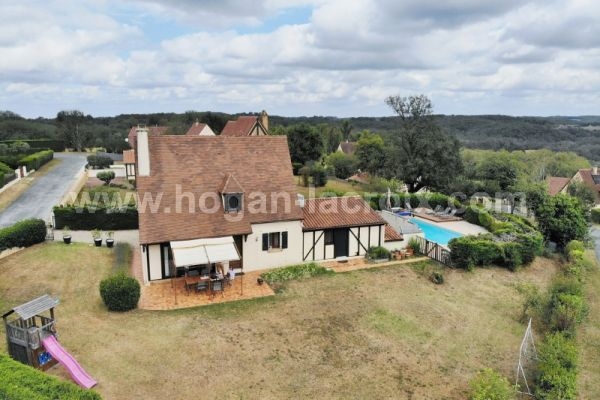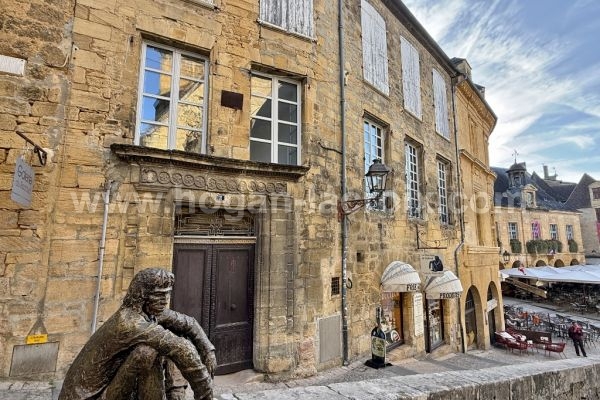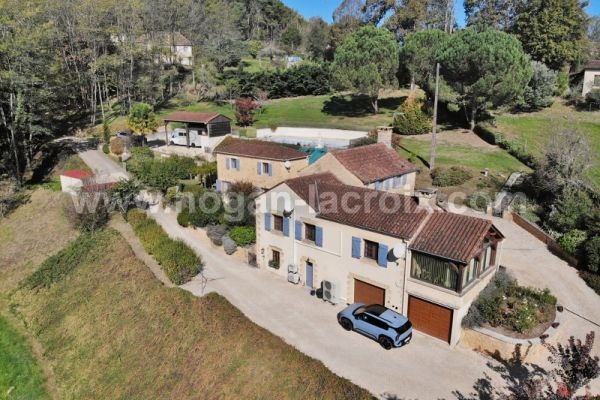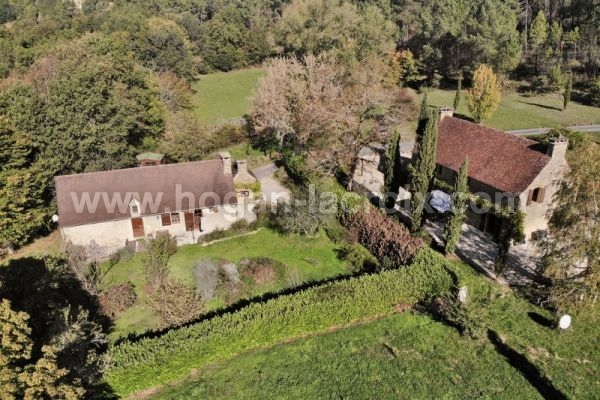FIND A PROPERTY




DISCOVER OUR SELECTION
STAR PROPERTIES
Référence : 610310 MIN. SOUTH FROM SARLAT - IN THE DORDOGNE VALLEY - CONTEMPORARY HOUSE WITH SOUTHERN ACCENTS, PLEASANT TO LIVE IN, WITH...
147 m²
1373 m²
4
Référence : 6160A FEW MINUTES NORTH-EAST OF SARLAT, IN A VERY QUIET LOCATION BUT CLOSE TO SHOPS, SUPERB 200M² CONTEMPORARY HOUSE BUILT ...
206m²
5500m²
4
NEW LISTINGS
Référence : 6208SALIGNAC, IN A VERY QUIET LOCATION AND VERY CLOSE TO ALL AMENITIES, LOVELY MODERN HOUSE WITH ITS HEATED SWIMMING-POOL !
124M²
1150M²
3
Référence : 6205SARLAT - HISTORIC CENTRE - SUPERB PROPERTY IN A SMALL CO-OWNERSHIP - TWO-BEDROOM APARTMENT + STUDIO + CELLAR + COURTYARD...
126.63 m²
env. 380 m²
4
