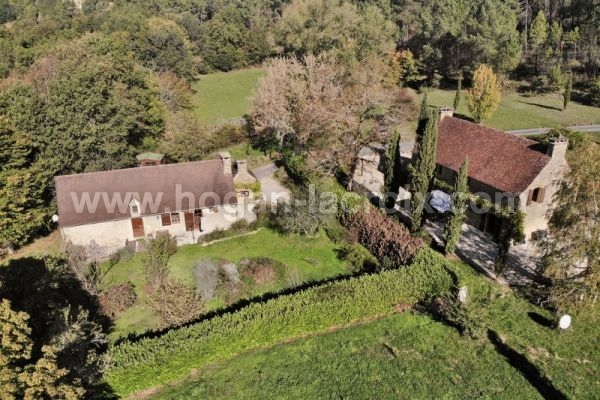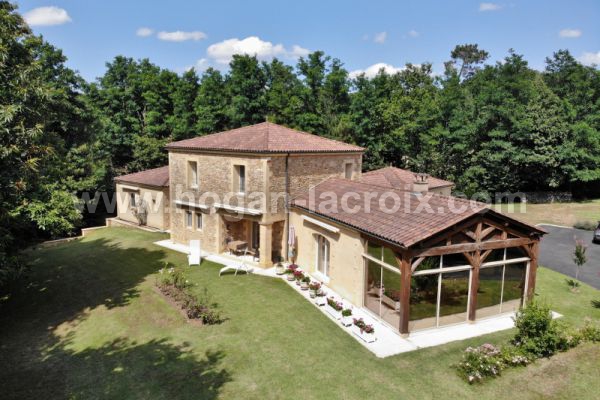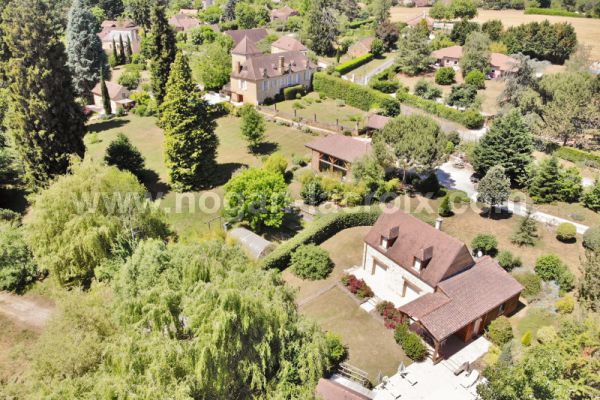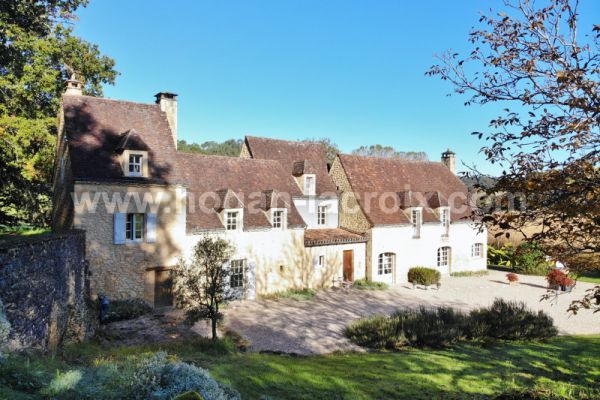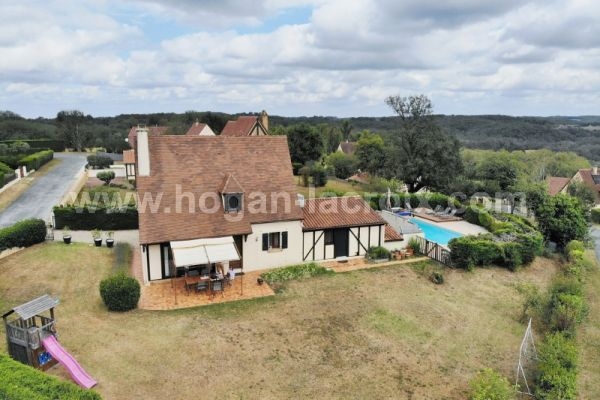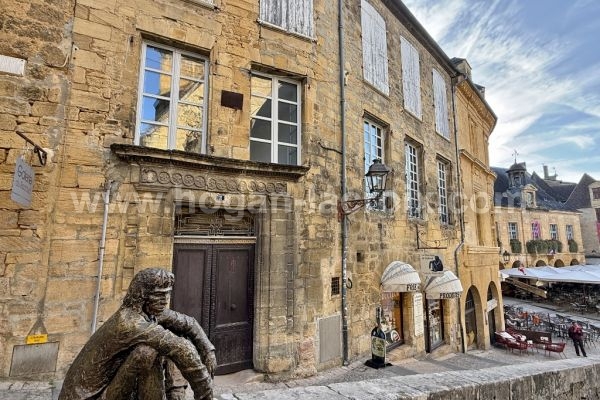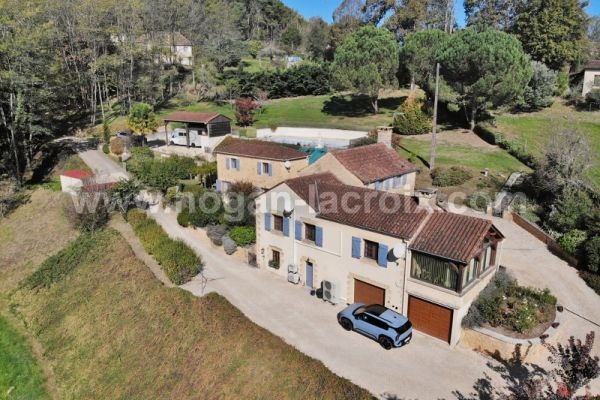FIND A PROPERTY




DISCOVER OUR SELECTION
STAR PROPERTIES
Référence : 62035 MINUTES NORTH OF SARLAT, BEAUTIFUL RENOVATED STONE PROPERTY COMPRISING TWO OLD STONE HOUSES, ALL ON 8.4 HECTARES OF LA...
8.4Ha
5
Référence : 60675 MIN. FROM SARLAT!! SUPERB "PROVENCAL" STYLE VILLA WITH QUALITY ELEMENTS, IN A COUNTRYSIDE ENVIRONMENT - HOUSE DESIGN...
235 m²
4610 m²
4
NEW LISTINGS
Référence : 6208SALIGNAC, IN A VERY QUIET LOCATION AND VERY CLOSE TO ALL AMENITIES, LOVELY MODERN HOUSE WITH ITS HEATED SWIMMING-POOL !
124M²
1150M²
3
Référence : 6205SARLAT - HISTORIC CENTRE - SUPERB PROPERTY IN A SMALL CO-OWNERSHIP - TWO-BEDROOM APARTMENT + STUDIO + CELLAR + COURTYARD...
126.63 m²
env. 380 m²
4
