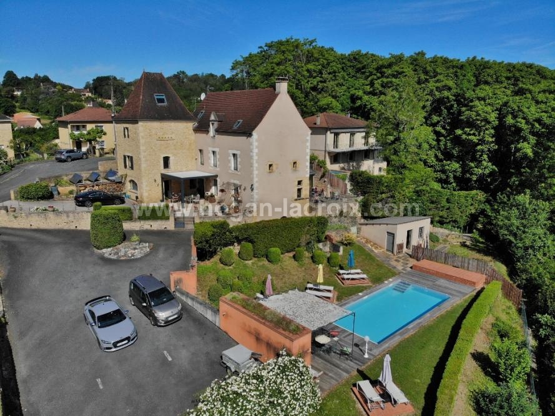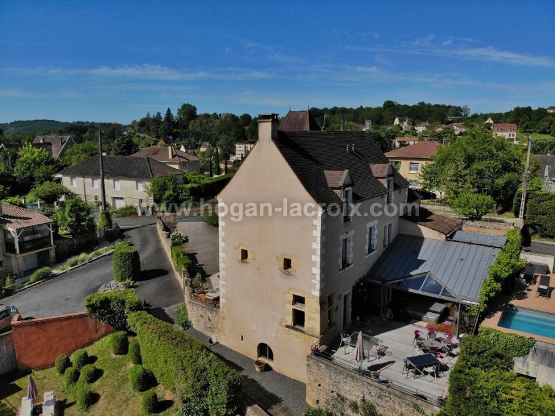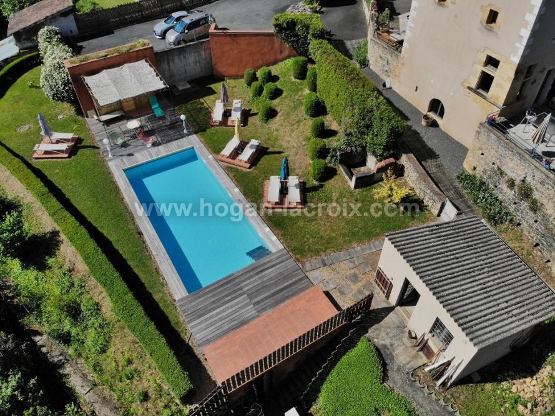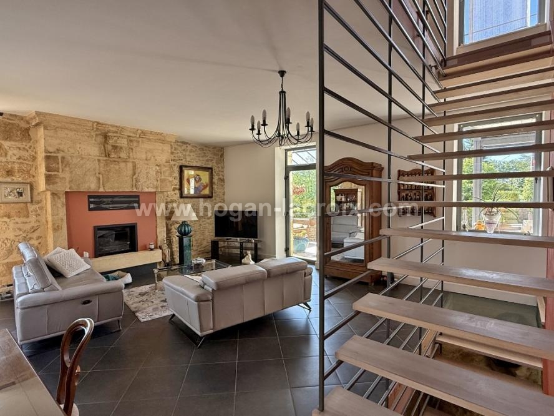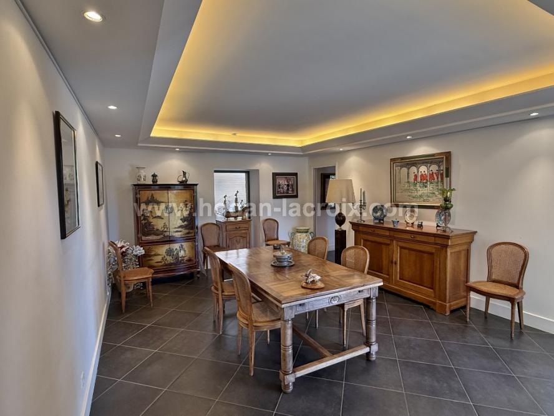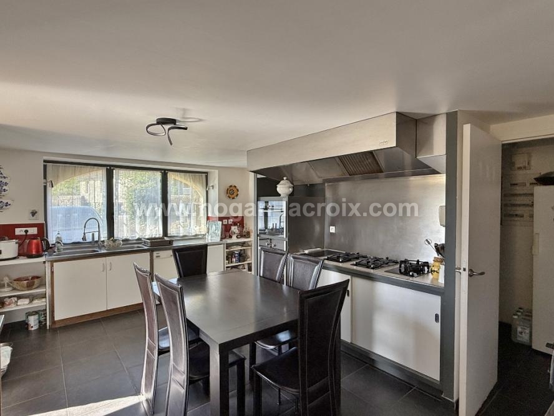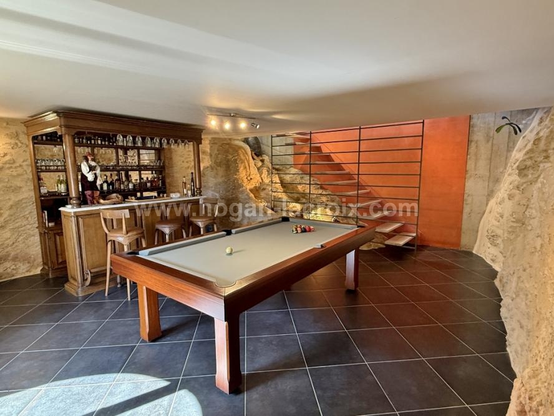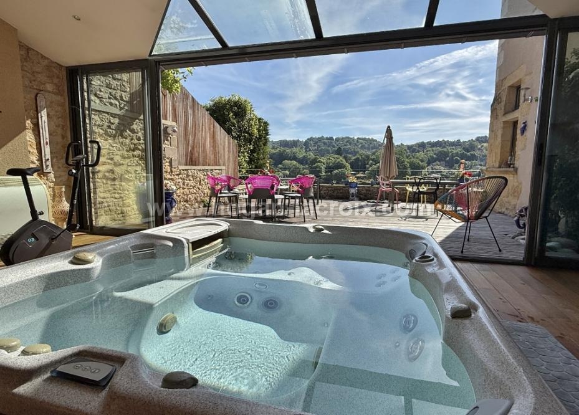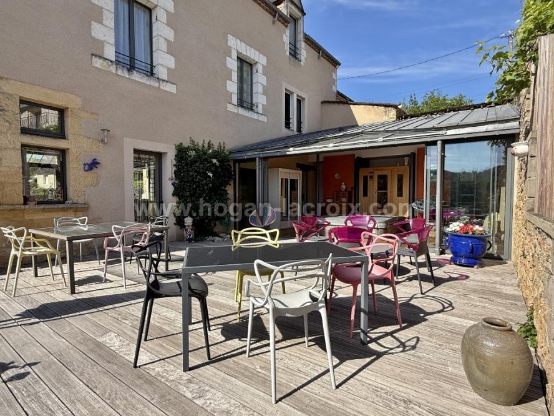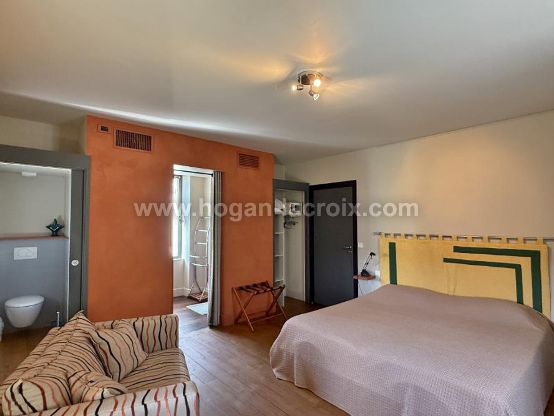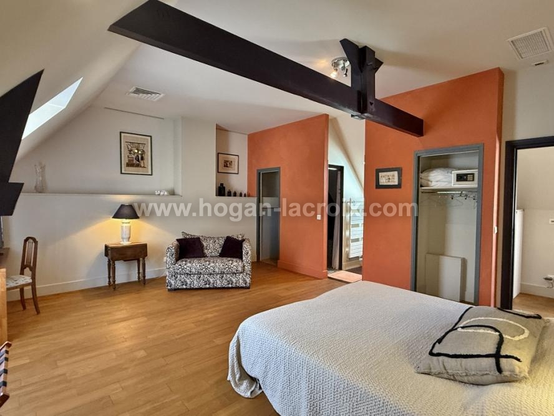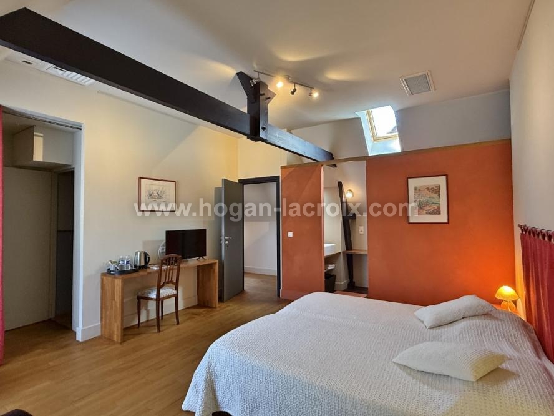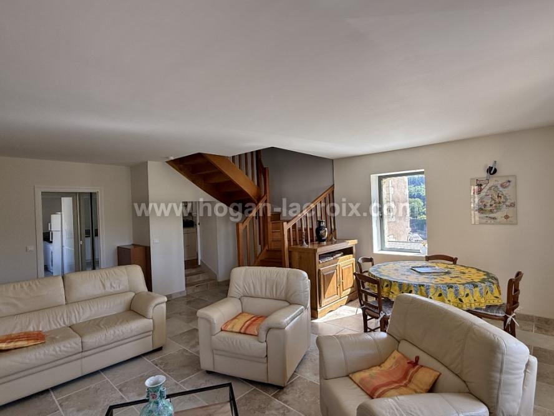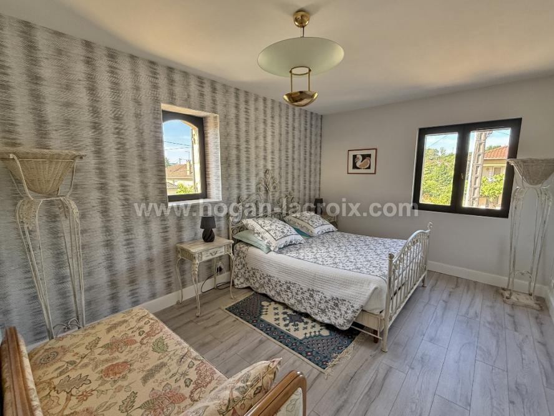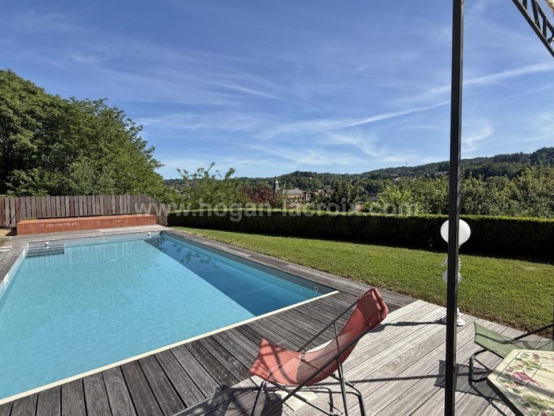FIND A PROPERTY
Ref 6154
PRIVILEGED LOCATION AND EXTRAORDINARY VIEWS OVER THE MEDIEVAL HEART OF SARLAT FOR THIS EXCEPTIONAL PROPERTY WITH TOP-OF-THE-RANGE FEATURES - CHAMBRES D'HOTES AND FAMILY HOME COMBINED IN APPRECIABLE COMFORT! A REAL ‘COUP DE COEUR’ !
1 138 500 €HAI
(Reference : 6154)
MAIN HOUSE :
Semi-professional kitchen 19.3m, opening onto terrace with bioclimatic pergola, scullery (3.4m+3.7m), dining room 24.5m2, lounge 35m² with stone fireplace insert. SPA 36.4m²: jacuzzi - sauna - shower, opening onto 47m² panoramic terrace. Garden level: billiard room 29.4m2. A sublime custom-designed staircase in wood and metal serves the 4 levels, as well as a lift on 3 levels.
UPSTAIRS :
4 guest rooms, all to hotel standards. First floor: 17m² corridor, 2 large suites: bedroom 18.4m² + 5.9m² shower room + separate WC and bedroom 19m2 + 2.6m shower room + separate WC. Second floor: 6.8m corridor, 2 large suites: bedroom 20m² + 2.7m² dressing room + 4m² shower room + WC and bedroom 25.4m² + storage + 4.4m² shower room + WC.
GUEST HOUSE :
Ground floor: 30 m² living room, 17 m² fitted kitchen and WC with washbasin. First floor: 2 bedrooms (19 and 11.3 m²), shower room with WC 4 m². Second floor: 12.5 m² bedroom.
THE EXTERIORS AND OUTBUILDINGS :
The property sits in attractive landscaped grounds of 2072 m², some of which are enclosed. There is a lovely swimming pool area with a 11x4.5 m pool with roller shutter (heated by a heat pump), with numerous solariums and a pool house - Technical room 8 m² - Workshop 16.5 m² with WC - Boiler room 11.5 m² - Numerous asphalt parking spaces.
MORE DETAILS :
High-quality restoration (2007 and 2024) - aluminium double-glazed joinery - underfloor central heating and town gas radiators - reversible ducted air conditioning - solar panel water heater - mains drainage - digicode and alarm.
DON'T HESITATE TO CONTACT US FOR MORE INFORMATION AND VISUALS!
Semi-professional kitchen 19.3m, opening onto terrace with bioclimatic pergola, scullery (3.4m+3.7m), dining room 24.5m2, lounge 35m² with stone fireplace insert. SPA 36.4m²: jacuzzi - sauna - shower, opening onto 47m² panoramic terrace. Garden level: billiard room 29.4m2. A sublime custom-designed staircase in wood and metal serves the 4 levels, as well as a lift on 3 levels.
UPSTAIRS :
4 guest rooms, all to hotel standards. First floor: 17m² corridor, 2 large suites: bedroom 18.4m² + 5.9m² shower room + separate WC and bedroom 19m2 + 2.6m shower room + separate WC. Second floor: 6.8m corridor, 2 large suites: bedroom 20m² + 2.7m² dressing room + 4m² shower room + WC and bedroom 25.4m² + storage + 4.4m² shower room + WC.
GUEST HOUSE :
Ground floor: 30 m² living room, 17 m² fitted kitchen and WC with washbasin. First floor: 2 bedrooms (19 and 11.3 m²), shower room with WC 4 m². Second floor: 12.5 m² bedroom.
THE EXTERIORS AND OUTBUILDINGS :
The property sits in attractive landscaped grounds of 2072 m², some of which are enclosed. There is a lovely swimming pool area with a 11x4.5 m pool with roller shutter (heated by a heat pump), with numerous solariums and a pool house - Technical room 8 m² - Workshop 16.5 m² with WC - Boiler room 11.5 m² - Numerous asphalt parking spaces.
MORE DETAILS :
High-quality restoration (2007 and 2024) - aluminium double-glazed joinery - underfloor central heating and town gas radiators - reversible ducted air conditioning - solar panel water heater - mains drainage - digicode and alarm.
DON'T HESITATE TO CONTACT US FOR MORE INFORMATION AND VISUALS!
